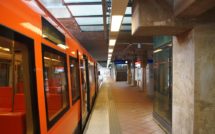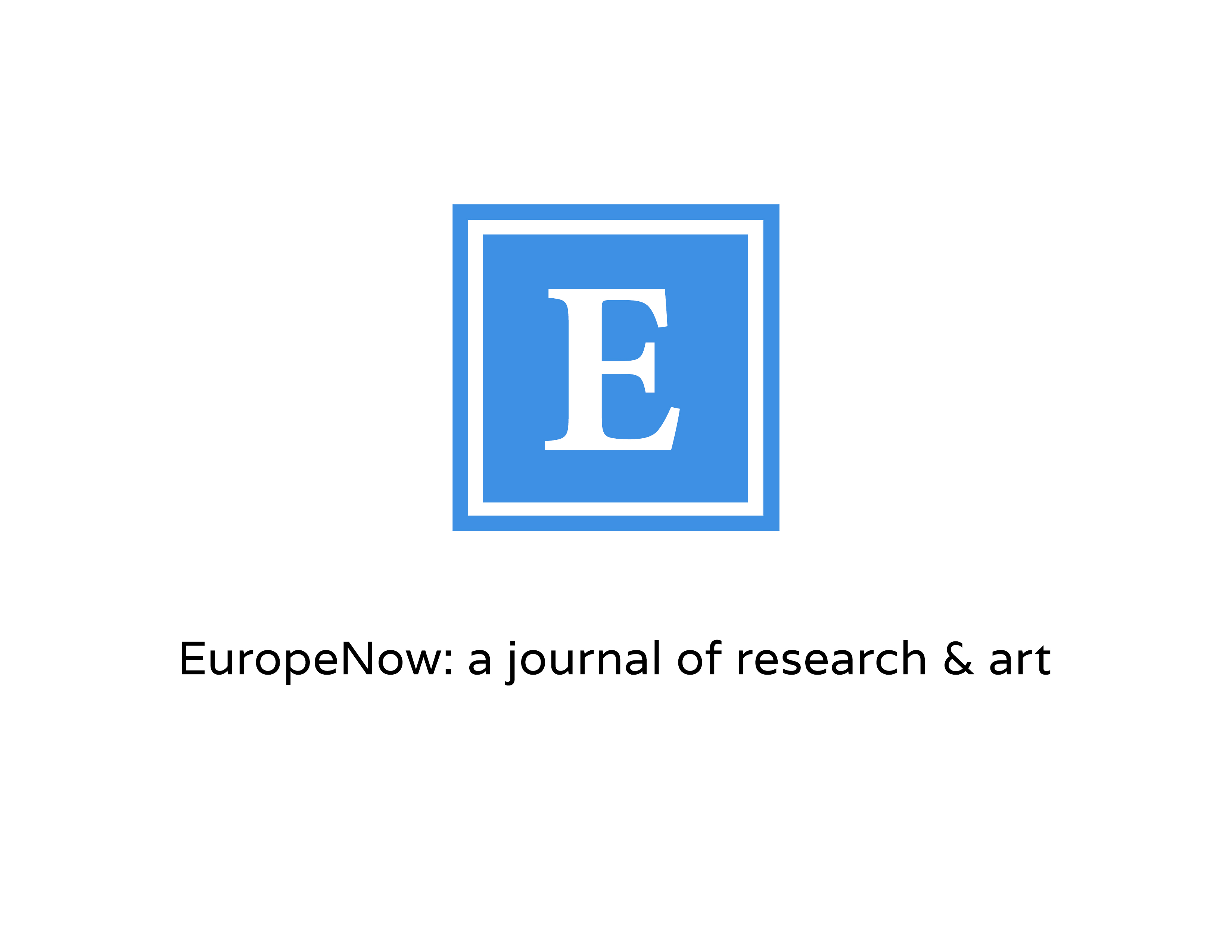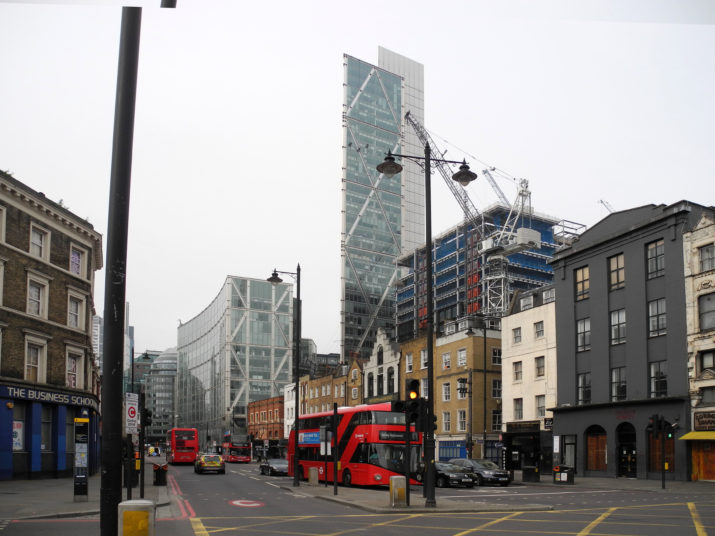
This is part of our special feature, Contemporary Urban Research in the European City.
Industrial heritage is not only about identity, memory, traditions, and labor movements; it belongs to cities, sites, and their transformations. Historic factory buildings and infrastructure changed Europe’s cities from the late eighteenth to the twentieth century. It was the textile industry, as one leading sector during the Industrial Revolution, which discovered the city as a hotspot of infrastructure, workers, knowledge, and innovation. The city of Manchester, known for its so-called “Manchester Capitalism,” was where the newly invented steam-powered engines were utilized to run the first urban factories as early as the 1790s.[1] In turn, factories began to shape the layout and structure of cities. Karl Friedrich Schinkel, Prussia’s state architect and an early nineteenth century conservationist, was shocked by the new urban form of Manchester when visiting England in 1826. His most famous sketch shows the seven- to eight-story-high factory buildings, immense in contrast to the surrounding buildings, one next to another, lacking nearly any decoration or spatial design, with just smoking chimneys above.[2] Today, this cityscape is part of Manchester’s local and global heritage, as well as part of urban development planning.
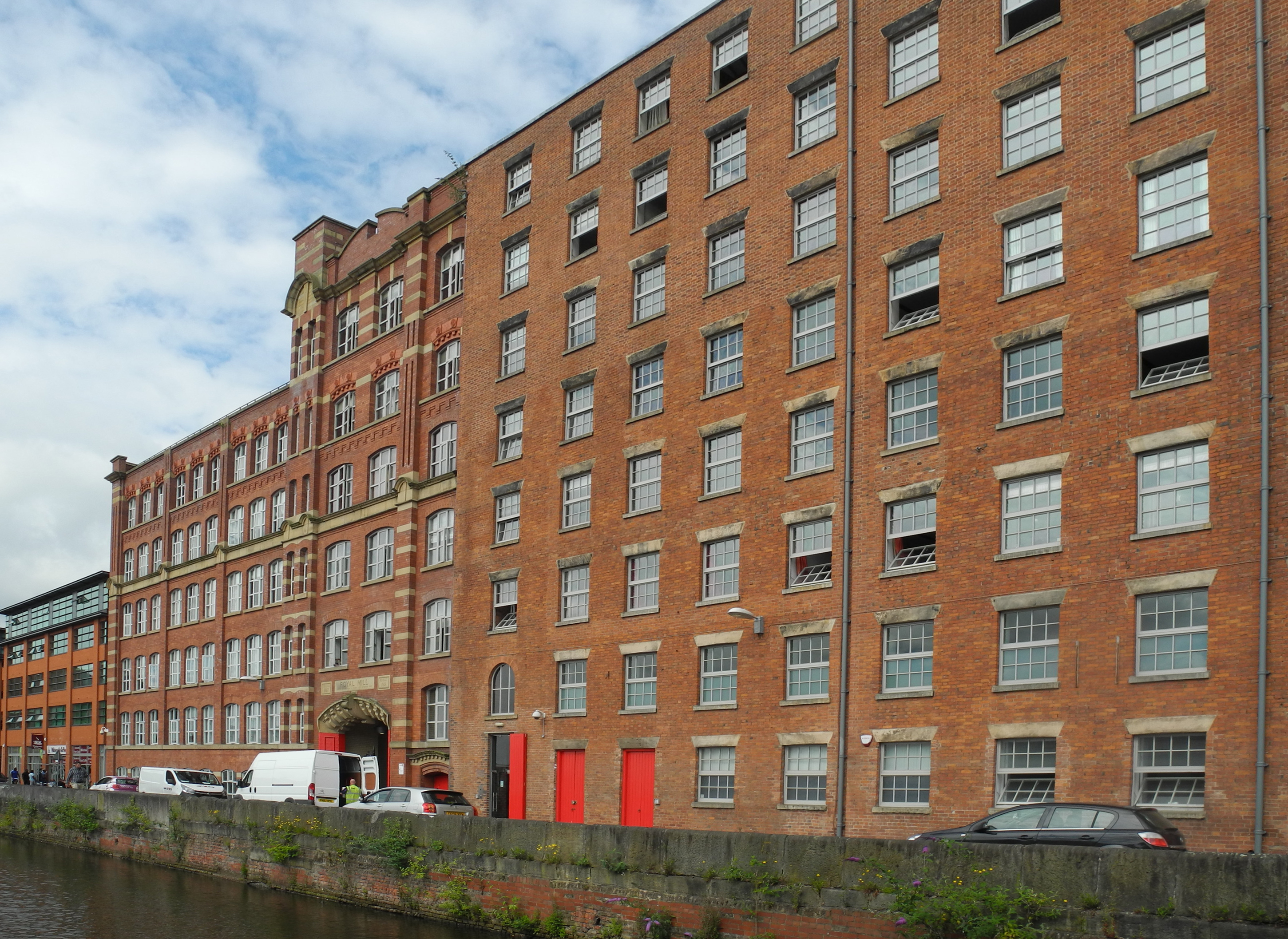
Figure 1: Manchester: Front view of McConnel & Kennedy Mills, 2016 © Oevermann
Beyond its physical manifestation as cultural heritage, industrial heritage is a contested issue in architecture and planning. Most European cities, be they larger or smaller, face the challenge of transforming industrial heritage sites. Most European companies involved in the textile, coal, or metal industries ceased, reduced, or relocated their production within the last thirty to forty years. Consequently, many production sites and buildings lie abandoned in European cities. The question of what to do with them is highly relevant to present-day urban transformations. Factory buildings, specific infrastructure, and huge technical artefacts are discovered as items and icons for new urban developments; as assets for urban imageneering and project development. For example, we can recognize that the European Capitals of Culture program features industrial cities, places, and buildings, such as Liverpool (UK, 2008), the Ruhr region (Germany, 2010), and Pilzen (Czech Republic, 2015).
There is an expanding literature on issues of cultural heritage, just as there are numerous publications in the field of planning. Furthermore, the reader might be aware of books that introduce cases of conservation and conversion of industrial sites.[3] This article introduces three research projects focusing on industrial heritage, historic architecture, and today’s transformations of cities. They show what we do differently by introducing an interdisciplinary approach that brings together heritage and planning.
The first research project introduces the conflicting constellation of discourses, within the planning process, for transforming industrial heritage sites.[4] Here, synchronic discourse analysis was developed and implemented as a research instrument.[5] The second project involves transfer of knowledge, focusing on good practice in urban development and heritage conservation. The project is conducted in cooperation with the Zollverein Foundation, which manages Industrial Complex Zollverein in Essen, Germany—formerly a coal mining complex and now a UNESCO World Heritage Site.[6] The third project concerns the conversion of historic textile-industry complexes in European cities. All three projects are funded by the German Research Foundation (DFG) and form part of the academic work of the Georg Simmel Center for Metropolitan Studies at Humboldt Universität zu Berlin in Germany.[7]
Theoretical and methodological foundations
The theoretical foundation of our work derives from theories of structural differentiation and communication in modern societies, as presented by Talcott Parsons and Niklas Luhmann, among others.[8] Today, large proportions of the global population increasingly live in open, structurally differentiated societies—ones that comprise differing, dynamically-related sub-groups. Each of these sub-groups is formed through communication, practices, and their manifestations, which are connected through specific contexts. This provides for lively debate in the context of urban transformation processes: diverse groups of actors bring alternative interests and discourses to decision-making processes. However, we do not understand discourses in a structural way (as the works by Parsons and Luhmann would imply); they do not define the structure of our societies. Discourses are like narratives,[9] although they are not contingent or even fictive: they derive from basic concerns in our societies. Therefore, we—as a structurally differentiated society—value differently history and historic artefacts. However, these processes of valorization and conflict are in themselves quite historic: Aloïs Riegl formulated his theory of competing values, to be considered in conservation, more than a hundred years ago.[10]
Urban transformations of heritage sites result from the constellation and interrelation of different discourses. Here, conflicts arise due to differences in objectives, concepts, assumptions, and values. Consequently, in all planning processes, the question is whether diverse discourses have some common ground on which cooperative planning practice can be established. To answer this question, a research instrument is needed that allows the analysis of constellations of different discourses at a given time. In contrast to the analysis of historical lines of discourse,[11] we suggest a tool for synchronic discourse analysis.[12]
Historical industrial architecture: Conflicting objectives of conservation, urban development, and contemporary architecture
The research project examines the processes surrounding the transformation of historic industrial architecture and heritage at several European sites; an overview is given in Table 1.
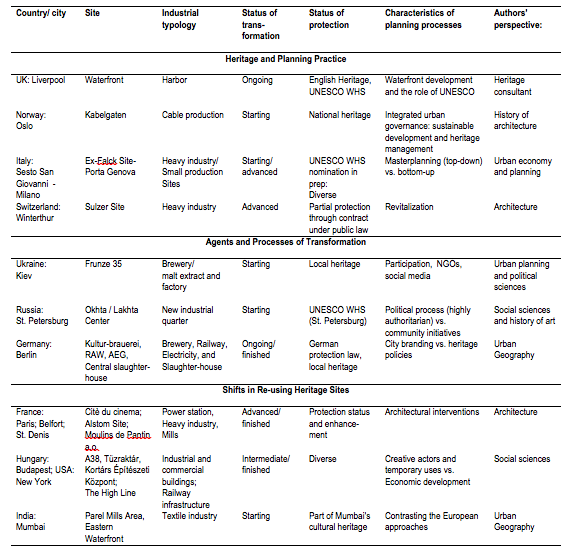
Table 1: Overview of case studies; © Oevermann & Mieg, Industrial Heritage Sites in Transformation, 2015
Such industrial heritage sites are not only a subject of cultural debate, but are also highly contested in the field of planning, regarding their conservation, urban development, and architectural production. Historical sites, their architecture, and machinery provide evidence of the past and are spatial resources for urban development. At the same time, such sites challenge planning practices through their loss of function, their often large scale, derelict fabric, and disadvantaged socio-economic setting. Reusing a site and its historic fabric entails approaches ranging from strict protection—influenced by the classical discourse on conservation—to radical changes on behalf of economic rationales, as can be recognized in some development strategies. New, iconic architecture plays a role in transformation processes, yet modest and sympathetic intervention approaches are also explored, the latter often led by temporary uses and bottom-up initiatives. In this constellation, a series of conflicts arises from the differing values of the individual discourses.
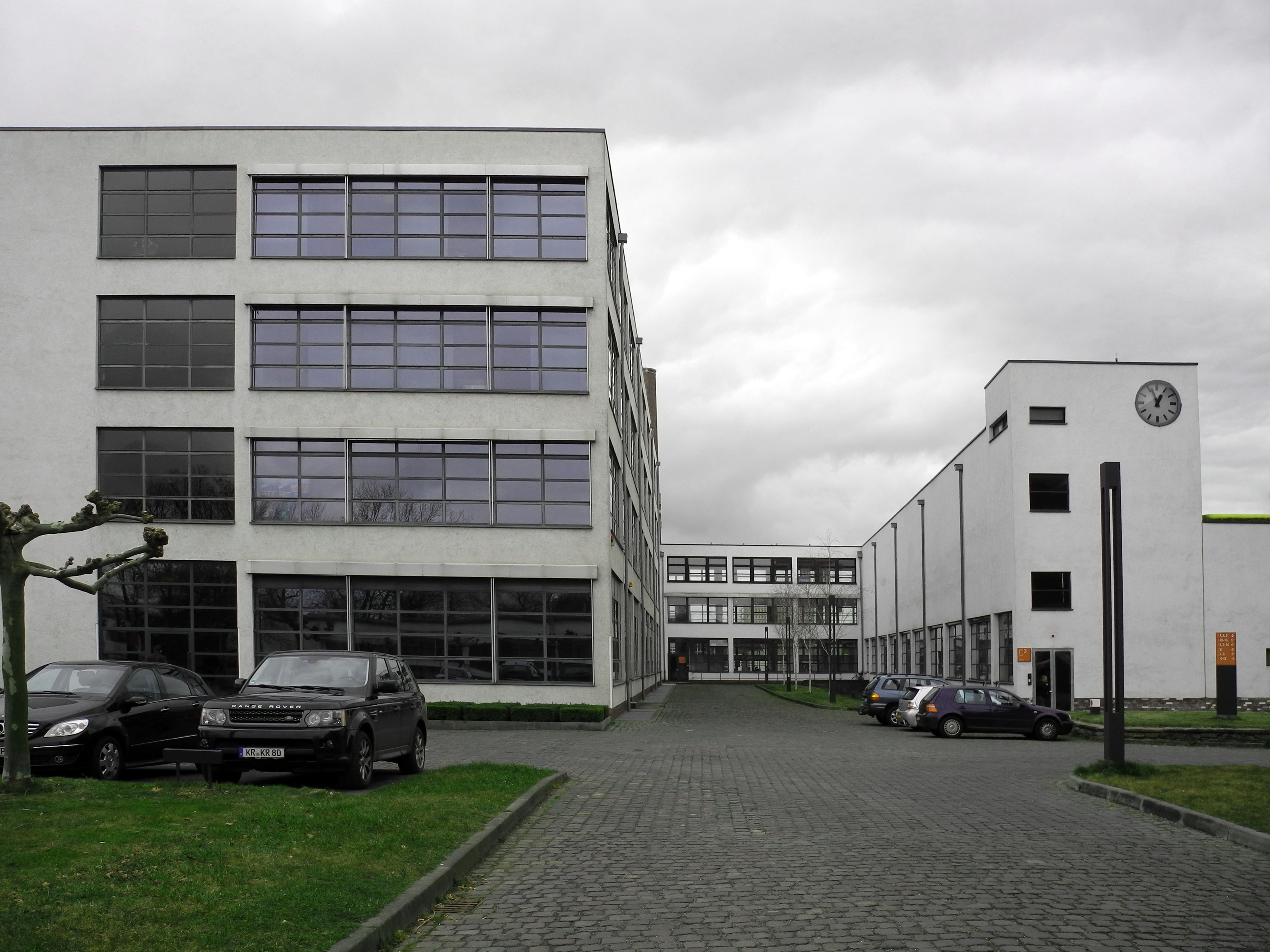
Figure 2: Textile Mill Versaidag, Krefeld, Germany by the Architect Ludwig Mies van der Rohe, © Oevermann 2016
The core conflicts arise between preservation and change: Should heritage sites be conserved in their present state? How much change can be permitted in order to accommodate new demands while also preserving an authentic core of the particular site? A classical conflict arises in the relationship between heritage conservation and architectural production: contemporary architecture strives for new forms and architectural expression; consequently, new constructions are preferred. A similar conflict between preservation and change arises from the drivers of urban development, such as economic demands or the need for reorganizing infrastructures. With regard to these conflicts, we can identify three different perspectives: Heritage conservation, which is concerned with preservation; Urban development, which aims for a prosperous and livable city; Architectural production, which strives to bring forth contemporary architecture.
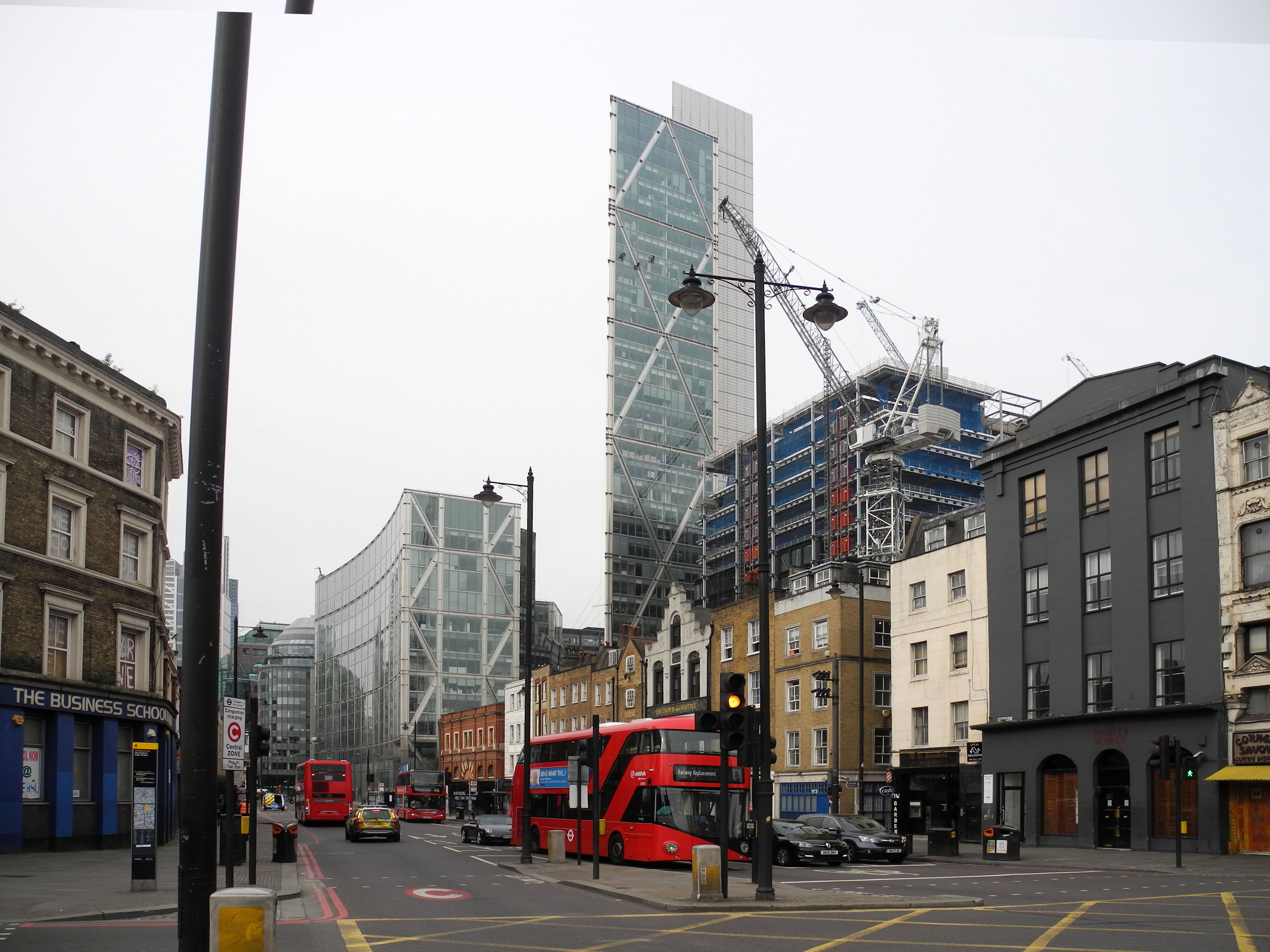
Figure 3: New constructions in London, © Oevermann 2016
We call the three perspectives discourses. As we will show, these three discourses differ not only in their objectives, concepts, and underlying assumptions; more fundamentally, they bring forward different normative stances through their often-divergent values. Examining these discourses in more detail, we can recognize that each can be analytically differentiated in its core discourse and further sub-discourses. The core discourse contains core assumptions, values, objectives, and concepts. It allows the discourse to be consistent and robust from a long-term perspective. Sub-discourses are slight shifts and extensions of the core discourse, which emerge in response to new challenges. For example, the issues specific to industrial heritage sites represent new challenges for heritage conservation. When handling these sites in planning practice, concepts are renewed, objectives are shifted, and assumptions and values are extended. The discourses assimilate and improve communication and interaction with the other actors and discourses. One example as part of the urban development discourse is the concept of heritage-led development, which although part of the development perspective takes into account aspects of heritage conservation.
Going one step further, we analyze how the balance between protection, conservation, and change is interpreted by developers, city administrations, and architects. Do they share the concept of heritage-led development, with its strong ties to the values of change and prosperity? They might share it, but their differing core values produce contrasting normative understandings of both conservation and development. Urban development prioritizes conservation based on economic and environmental values; here, conservation of heritage is potentially beneficial if it can be leveraged to develop a prosperous and lively urban site. Architectural production gives priority to esthetics; here, conservation is potentially beneficial for redesigning spaces into strong architectural and atmospheric expressions. Conflicts therefore arise in conservation, concerning questions of authenticity and integrity, which are core values of the heritage conservation discourse. These conflicts within the discourse constellation can be resolved by so-called ‘bridging’ values.
Although the three discourses have differing core values, their industrial heritage sub-discourses share values of accessibility, character, and reuse. These function as bridges to overcome conflicts, for example on the authenticity of conservation efforts. If a proposed architectural intervention could jeopardize the authenticity of the material heritage, these three main bridging values might facilitate a resolution that accommodates the interests of all three discourses. Further important values are: bottom-up (processes), image, and sensitivity. They can function as bridging values but may also trigger conflicts—as does iconic architecture (promoting an image) with regard to heritage conservation (preserving the authentic fabric).
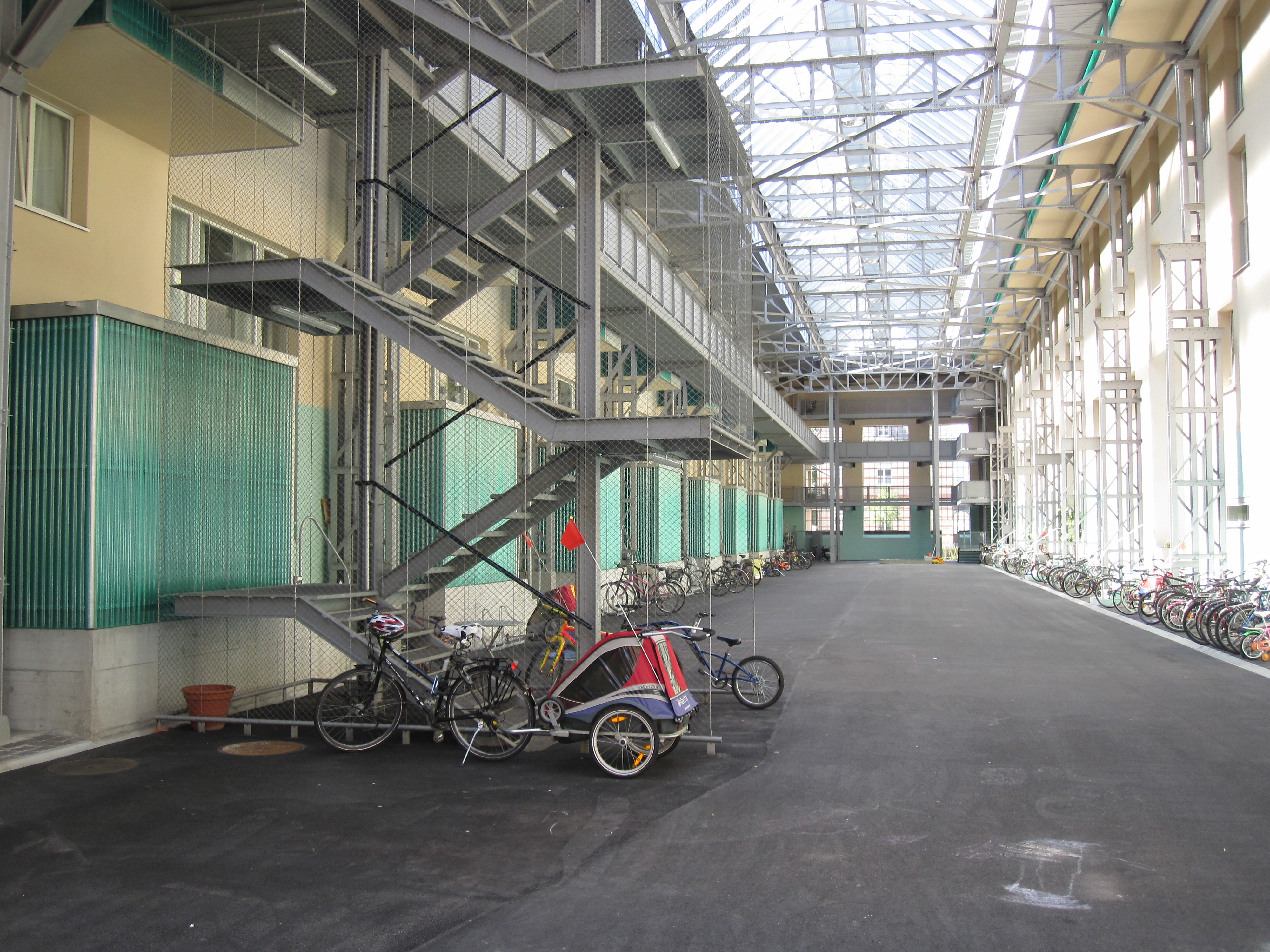
Figure 4: Housing project by the architects Knapkiewicz & Fickart embedding a historic industrial structure, Sulzer Stadtmitte, Winterthur, © Oevermann 2012
Among the project’s various findings, it demonstrates, firstly, that heritage conservation, urban development, and contemporary architecture can be understood as distinct discourses; and, secondly, how so-called bridging values (e.g., accessibility, conservation, development) support the resolution of conflicts between discourses.
Urban development and UNESCO World Heritage: Good practice
The DFG knowledge-transfer project applies findings about discourse interactions between cultural heritage and urban development planning to the heritage management of Industrial Complex Zollverein, a UNESCO World Heritage Site in Germany. Since the international building exhibition (IBA: Internationale Bauausstellung) Emscher Park (1989–1999), the Zollverein site has played a pioneering role in setting standards for industrial heritage management from both national and international perspectives. The integration of urban development planning with the conservation of a listed heritage site is a principle task of heritage management. The protection and conservation of heritage sites include a focus on the uses of heritage; research and education; as well as establishing an effective management system for the long term. Urban development planning envisions new futures for the city and region in order to adapt to new challenges and to enhance prosperity and the quality of the urban environment for all. However, as industrial heritage sites are located in cities, they form part of urban transformations and urban development planning.
The knowledge-transfer project supports the definition and documentation of an exemplary industrial heritage management, so-called good practice. Beyond protecting and conserving the outstanding universal value of World Heritage Sites, UNESCO pursues policies that respond to climate change: implementing sustainable development, and involving heritage communities as part of conserving, using, and developing a heritage site. Good practice for industrial heritage sites means considering all criteria of this broad field in order to achieve exemplary practical implementation. But what are the criteria for identifying good practice in this context?
We suggest eight criteria that must be considered in implementing good practice for industrial heritage sites. They are related to each other, and constitute the Good Practice Wheel. This systematization is based on concerns defined in the World Heritage Convention; its Operational Guidelines for the Implementation of World Heritage sites; as well as the policies and principles of UNESCO, the German Commission for UNESCO, and their partner organizations such as ICOMOS (International Council on Monuments and Sites) and TICCIH (The International Committee for the Conservation of the Industrial Heritage). The Good Practice Wheel can be spun so that each of the criteria is a possible starting point for taking action.
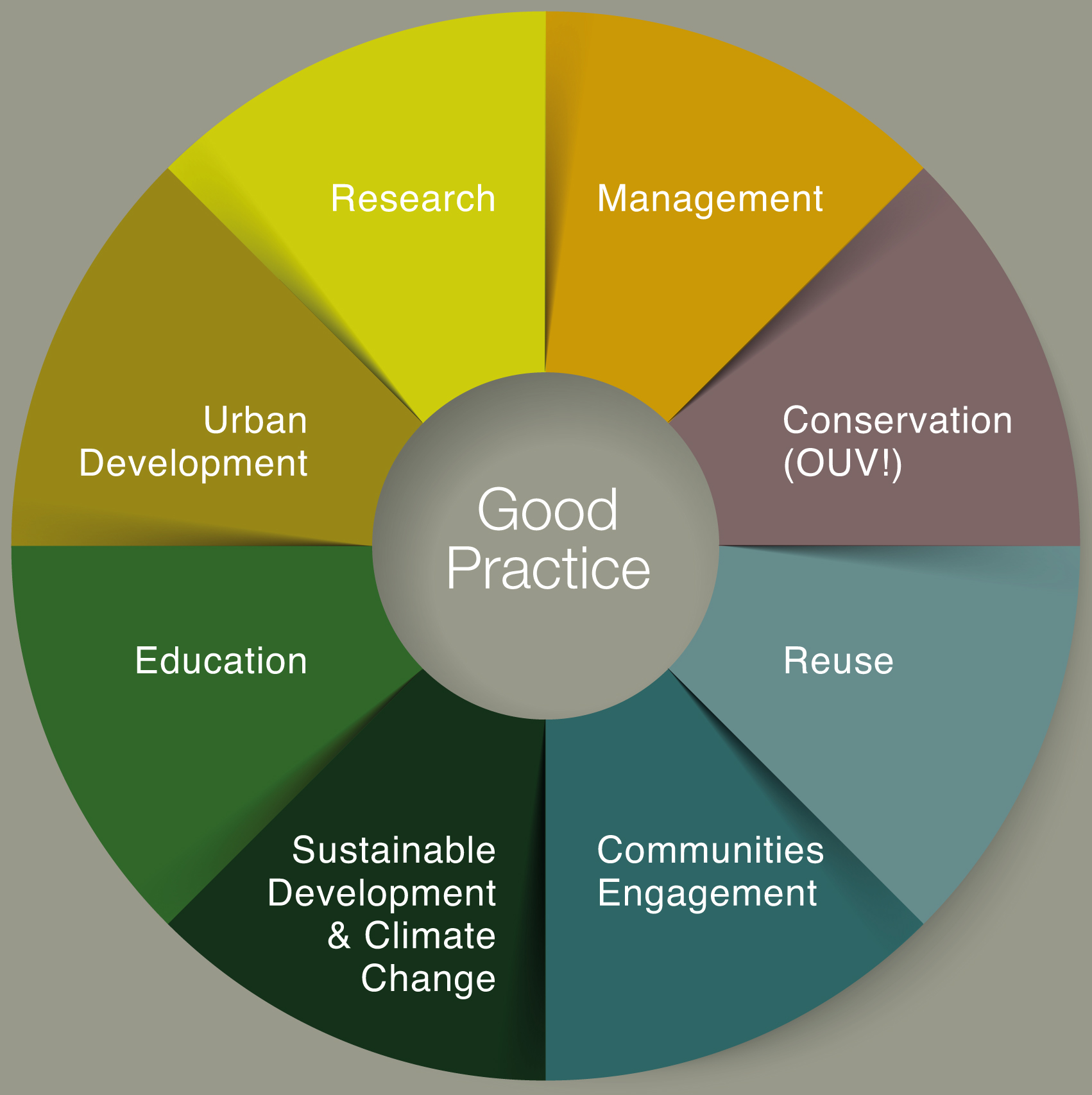
Figure 5: Good Practice Wheel, © Oevermann & Mieg, 2018
(1) Conservation: The main concern for safeguarding each UNESCO World Heritage site is to conserve its outstanding universal value. (2) Reuse: Appropriate forms of reuse, especially with regard to abandoned industrial sites and landscapes, are needed to ensure long-term conservation. (3) Communities Engagement: Communities engagement helps to ensure the recognition and use of the heritage site, and can contribute to community empowerment. (4) Sustainable Development & Climate Change: Sustainable development and responses to climate change are two core concerns of UNESCO, and must always be considered in decision making. (5) Education: Information and educational activities are essential for awareness-building among communities, visitors, and users. Educational programs can improve access (physical, virtual, emotional, and intellectual) to a site. (6) Urban Development: Urban development should enhance deprived urban environments (which are often the result of industrial production), and aim to integrate the former gated industrial site into the urban setting. (7) Research: Research and heritage impact assessments help to understand the historic evidence and its vulnerability to changes. (8) Management: The management team organizes different stakeholders, authorities, and communities within the planning processes; it frames the overall objectives and imperatives associated with various activities and projects, and oversees monitoring and reporting procedures.
With the help of these criteria, exemplary practice can be identified and communicated. Furthermore, these criteria can be used as a tool for orientation when implementing new projects. At Zollverein, we identified several of these criteria, such as the sustainable development of the Zollverein Park and communities engagement through its parkour project, or the conservation and reuse of the Comb Building.[13]
Converting historic textile mills in European cities
Conversions of historic textile-industry complexes are ongoing in many European cities. Architectural and planning practices show that historic industrial complexes are composed of urban spatial structures that might be conserved and enhanced during conversion to new uses. For research, the questions arise: What constitutes these urban industrial structures? How have they formed the cities? Can we develop a typology to better read and understand these historic urban spatial structures? Beyond studying the history of architecture and urban design, the projects also examine what happens when it comes to today’s transformations. What is still valued as a relevant spatial structure of the city and is therefore conserved?
As the project begins in April 2018, only initial assumptions can be provided, which structure a suggested six-point typology: Types 1–3 represent structures that are part of the urban fabric; they are not the built aliens outside, but deeply embedded in the cities’ fabric. Types 4–6 are so-called integrated mills, comprising not only space for production and office functions, but also social spaces such as locker rooms or canteens, workers’ housing, educational spaces, and/or the factory owner’s villa. They might be more separated from their urban environment; however, these complexes show concepts of the urban design history.
Type 1 are textile-industry complexes that are part of a larger urban fabric, such as the perimeter block development, characteristic of the Wilhelminian City of the late nineteenth and early twentieth centuries. These complexes consist of some representative elements, and are embedded in the functionally, diverse cityscape. Conversions are often related to the local environment, and can combine diverse new functions. One example is Alte Samtweberei, a protected former velvet-weaving mill in Krefeld, Germany. The project involves cost-effective and sensitive conversion (avoiding major structural changes) to residential use. Its mixed commercial, community, and cultural uses contribute to urban renewal of a previously problematic Wilhelminian-era neighborhood.
Type 2, such as Lister’s Mill in Bradford, UK (formerly the largest silk factory in the world), comprises one or two dominant structures, mostly of simple, cubic form, within a larger complex. Chimneys structure the vertical dimension, shed-construction the horizontal. In total, Lister’s Mill functions as an urban landmark. Conversions often highlight and crystallize the dominant building: In this case, some difficulties arise in implementing new functions, due to the enormity of the construction; however, the landmark function can be retained.
Type 3 complexes form an urban structure (such as a block) through itself, creating an inner courtyard used for storage and logistics, such as at Murrays’ Mills in Manchester, UK. Some facades or chimneys were used to place representative elements and/or company logos. Conversions are orientated along diverse examples of urban block uses, transforming the former mill into various types of urban spaces.
Type 4 captures complexes with an additive urban structure, mostly shaped by rows or grids. Entrances are highlighted by representative company gates. Conversions only change parts of the complexes: Often, the workers’ housing and/or owners’ villas are parts of different projects. Demolition and conservation are part of the conversion; New urban spaces are created, as we can recognize at the new Manufaktura in Łódź, Poland. Manufaktura provides shopping and entertainment facilities, creating a new ‘downtown’ within the city’s landscape.
Type 5 describes complexes structured by axes, characteristic of the Baroque Period. Conversions strengthen these representative elements through built or symbolic interventions. Examples include the VerSeidAG textile factory in Krefeld, designed by architect Ludwig Mies van der Rohe. An early example of modernist architecture based on simple forms and clean lines, the site now functions as a business park. Conversions strengthen these representative elements through built or symbolic interventions and maintain the identity of place.
Finally, type 6 follows the concept of the “ideal city,” which is based around the industrial workplace but closely integrates residential areas and extensive social/community functions. Here, economic and social dimensions of development were already integrated within the initial conception. This type is represented by the Saltaire village UNESCO World Heritage Site in Bradford, UK, in which any conversion proposals must respect the need for extensive conservation.
The typology shows that transformed industrial sites contribute to the renewal of open spaces in European cities. We can positively value these diverse transformation processes, although some challenges arise—such as gentrification in and privatization of the urban spaces. [14]
Discussion
The research projects focus on the interfaces between built and discursive spaces, between artefact and valuation when approaching urban transformations in European cities today. They show both continuity and rupture in the time and space of urban industrial heritage sites. Detailed analysis of urban transformation processes, be that through spatial or synchronic discourse analysis, helps us to better understand conflicts as well as decision making when valuing cities’ historic artefacts.
Heike Oevermann is researcher and lecturer in urban and heritage studies with a focus on architecture, heritage conservation and historic urban design. She is Vice Director at the Georg-Simmel-Center for Metropolitan Studies at the Humboldt Universität zu Berlin, where she coordinates various research projects on urban heritage sites, was well as on industrial heritage sites in Europe.
References:
[1] Alan J. Kidd, Terry Wyke, Manchester: Making the Modern City (Liverpool: Liverpool University Press, 2016); cf. Ian Miller et al., A & G Murray and the Cotton Mills of Ancoats (UK: Oxbow Books, 2007).
[2] Karl F. Schinkel, Reise nach England, Schottland und Paris im Jahre 1826 (Berlin: Henschel, 1986). Cf. William Blake’s expression: “Dark Satanic mills.”
[3] Cf. Neil Cossons, “Industrial Archaeology: The Challenge of the Evidence,” The Antiquaries Journal 87 (2007), 1–52; Mattias Legnér, Davide Ponzini, Cultural Quarters and Urban Transformation: International Perspectives (Gotlandica förlag, 2009); James Douet, Industrial Heritage Re-tooled: The TICCIH Guide to Industrial Heritage Conservation (Lancaster: Carnegie Publishing, Ltd., 2012); Ana Tostões, Zara Ferreira, Adaptive Reuse: The Modern Movement Towards the Future (Lisbon? Docomomo International, 2016); Sophia Labadi, The Impacts of Culture and Heritage-Led Development Programmes: the Cases of Liverpool (UK) and Lille (France), in Sophia Labadi and William Logan, Urban Heritage, Development and Sustainability: International Frameworks, National and Local Governance (Routledge, 2016), 137–50; Matteo Robiglio, RE-USA: 20 American Stories of Adaptive Reuse a Toolkit for Post-Industrial Cities (Berlin: JOVIS, 2017).
[4] Heike Oevermann, Harald A. Mieg, Industrial Heritage Sites in Transformation: Clash of Discourses (Taylor & Francis, Ltd., 2014).
[5] Heike Oevermann, Harald A. Mieg, “Exploring Urban Transformations: Synchronic Discourse Analysis in the Field of Heritage Conservation and Urban Development,” Journal of Urban Regeneration and Renewal 9 (2015), 54–64.
[6] Heike Oevermann, “Good Practice in Heritage Management” (submitted).
[7] DFG Project Numbers: MI 788 4-1,2; MI 788 5-1; OE 624/3-1, cf. Georg Simmel Center: www.gsz.hu-berlin.de.
[8] Talcott Parsons, The Social System (Free Press, 1951); Niklas Luhmann, Soziale Systeme: Grundriss einer allgemeinen Theorie; Social System: Layout of a General Theory (Frankfurt: Suhrkamp, 1987).
[9] James A. Holstein, Jaber F. Gubrium, The Self We Live By: Narrative Identity in a Postmodern World, (Oxford: Oxford University Press; 2000).
[10] Aloïs Riegl, “The Modern Cult of Monuments: Its Character and Origin,” (1903), Oppositions 25 (1982), 20–51.
[11] Michel Foucault, Discipline and Punish: The Birth of the Prison (1975) (Penguin Social Sciences, 1995).
[12] Harald A. Mieg, Heike Oevermann, Planungsprozesse in der Stadt: Die synchrone Diskursanalyse Forschungsinstrument und Werkzeug für die planerische Praxis (Planning Processes in the City: The Synchronic Discourse Analysis Research Instrument and Tool in Practice), 2015.
[13] www.zollverein.de/service/english-page.
[14] Rebecca Madgin, “Reconceptualising the Historic Urban Environment: Conservation and Regeneration in Castlefield, Manchester, 1960–2009”, Planning Perspectives 25/1 (2010), 29–48.
Published on May 1, 2018.


